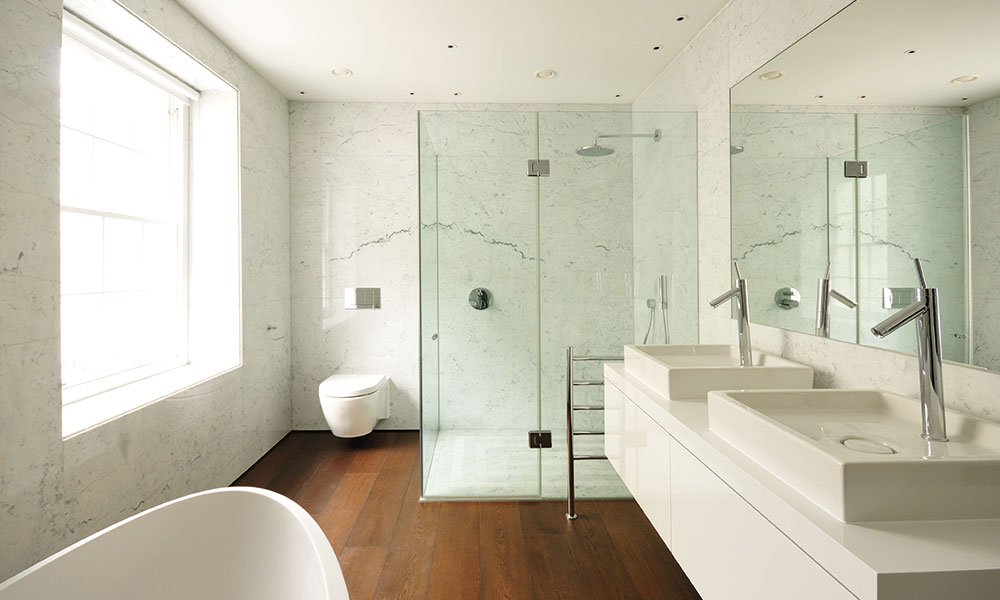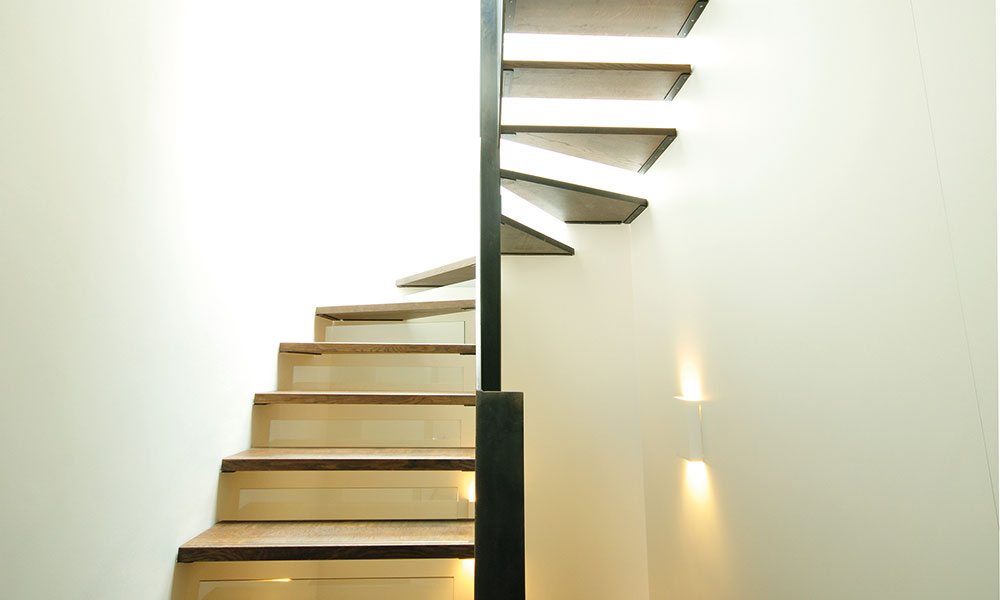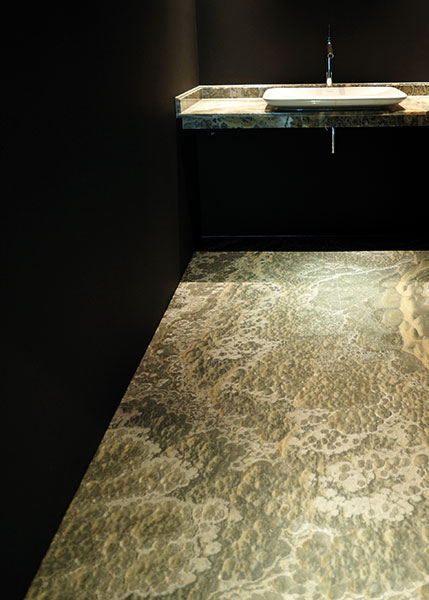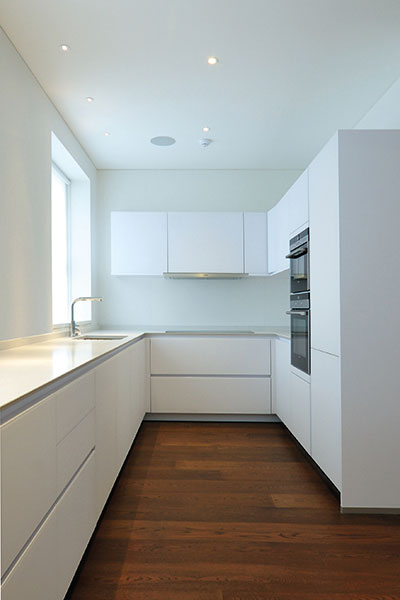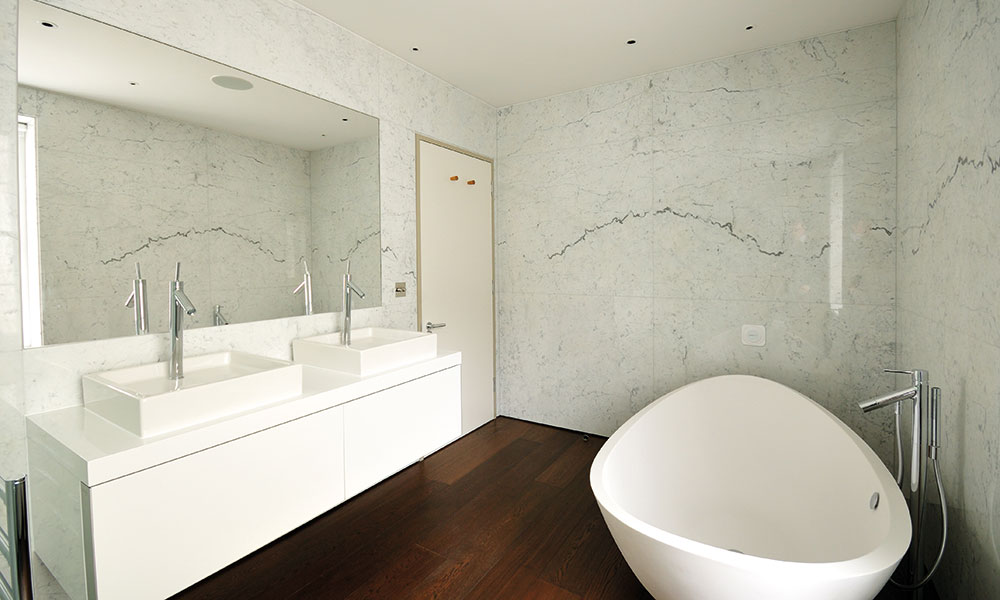BELGRAVIA, LONDON
A basement with 3m high ceilings was created below a double mews property in Belgravia, with renovation of the 1st and 2nd floors carried out in parallel with the basement works beneath. A minimalist design dictated no cornices throughout the property along with precise and accurate edges and joints to marble panelling and timber cabinetry.
Key facts:
Area = 2,000 sq ft
Project value = £2.9m
Duration = 12 months
Architect = Duncan Jagger Ltd
